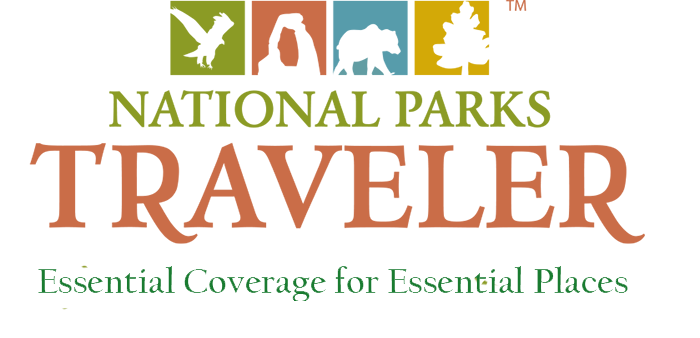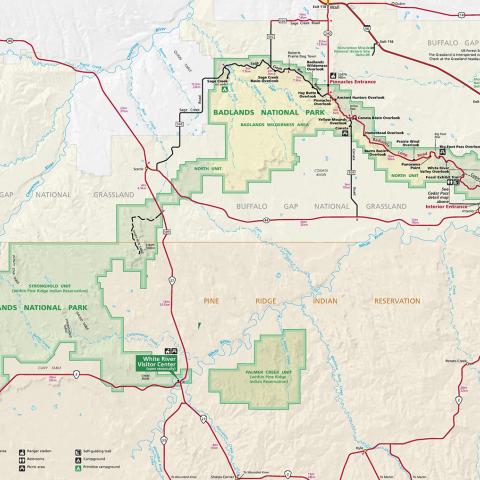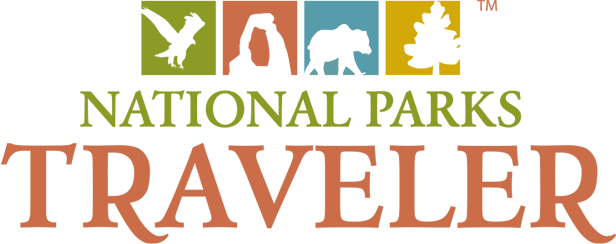
Some new lodging facilities are being proposed for Badlands National Park, along with a new visitor center/NPS file
An extensive plan to redevelop the Cedar Pass area of Badlands National Park in South Dakota calls for an increase in public lodging, restrooms and shower facilities at the campground, a new visitor center and additional administrative facilities.
The park's preferred plan, now open for public comment through November 2, would "redefine the Cedar Pass experience, primarily through new facility development and facility siting choices that would optimize visitor interactions with park resources. The approach to future development under this alternative would emphasize new construction that is compatible with the Mission 66-era historic structures that would remain while incorporating state-of-the-art architectural design features and enhancing visitors’ views of the Badlands Wall and other natural resources of the park."
Cedar Pass Lodge offers the only in-park lodging at Badlands. In 2012 and 2013 the historic cabins at Cedar Pass, which dated to 1928, were replaced with 23 cabins that were built in Rapid City and moved to the park. As park lodging experts David and Kay Scott noted in a 2016 Traveler article, the new cabins are energy efficient with heavy insulation, high-efficiency windows, on-demand hot water, and low-flush toilets. The interior walls are constructed of lumber salvaged from South Dakota pine trees killed by beetles. Each cabin has heat, air conditioning, hair dryer, ceiling fan, coffeemaker, microwave, television, and a small refrigerator.
Under park's preference, "the 1938 lodge building, including all later additions and the basement would be demolished. The new main lodge, totaling approximately 12,000 SF, would be constructed in the same location as the existing lodge but with a slightly larger footprint."
That plan also calls for 14 additional cabin units, some stand-alone individual units, and some in duplex design and one cottage.
The existing Ben Reifel Visitor Center would be rehabilitated and repurposed for portions of the park’s headquarters and administrative functions, the plan said. The park's bioscience team and resource protection/ranger station team would be relocated from the headquarters building to a new building of roughly 5,500 square feet, according to the plans. And there would be six facilities built for Park Service employee housing.




 Support Essential Coverage of Essential Places
Support Essential Coverage of Essential Places







Add comment